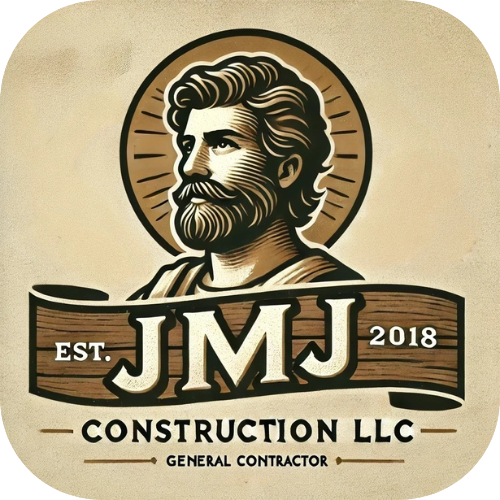Wimbledon
Whole-home, dream-home remodel on a budget for a family of 5
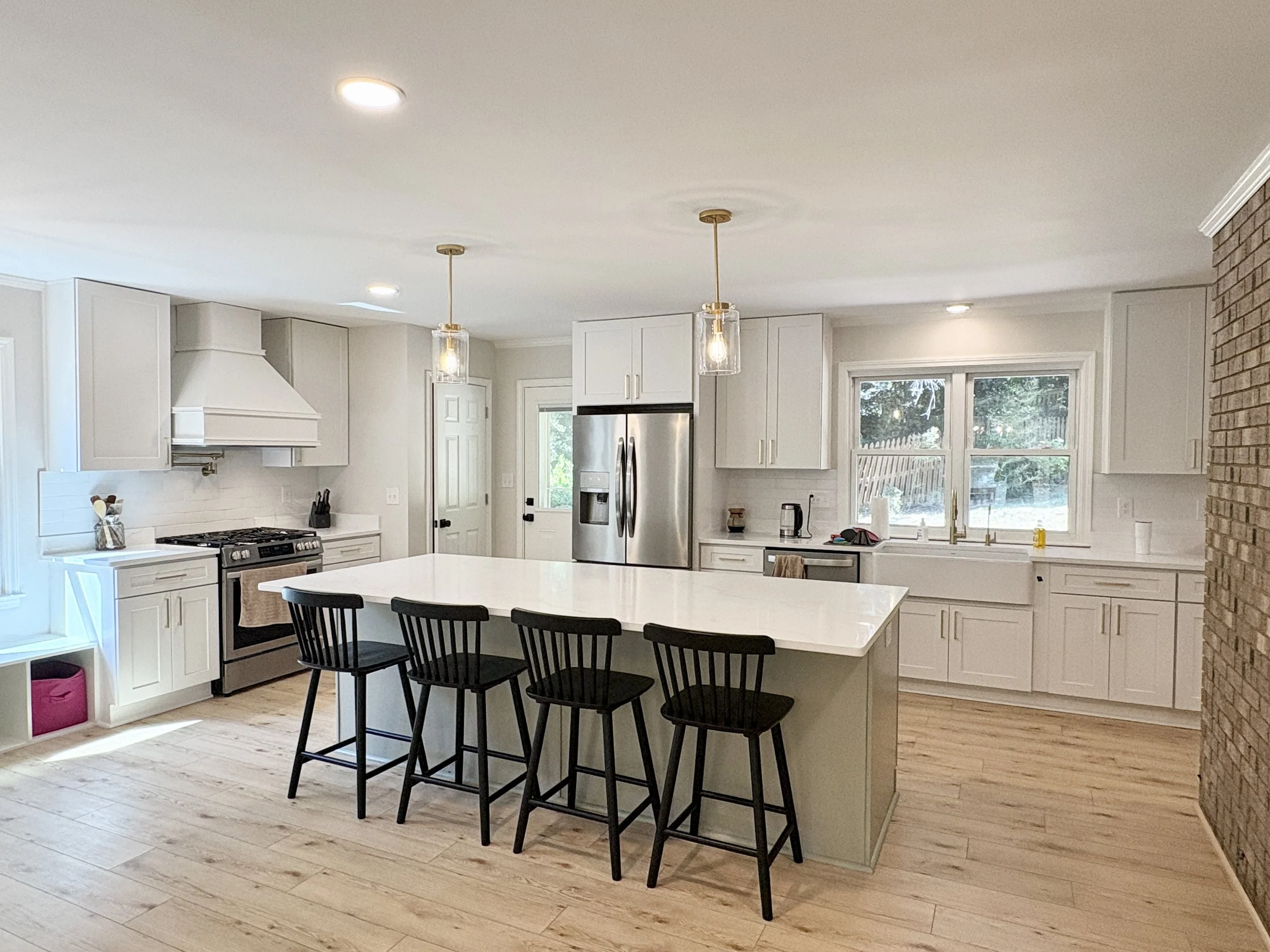
Maximize Space
Maximize Budget
This family of 5 wanted to move closer to their school, activities, and social life. They found the perfect home, only it needed a complete interior update and structural repairs. We helped the client from Day 1 see the vision behind the home and design a more open main living area layout. The client was on a tight budget, and we helped them make design decisions to maximize their return-on-investment and get as much as they could in their budget. The result - you’d never know what the house once was. Gone are the 1970s shag carpet and paneling, in with an open floor plan, full custom kitchen, expansive builtins opening into a full dining room, custom mudroom, closets, storage areas, new 1/2 bath, and two updated full baths. LVP throughout, fresh paint and new hardware completed the modern update to this classic brick ranch.
We hope this family of 5 will love their home for decades to come!
Before & After
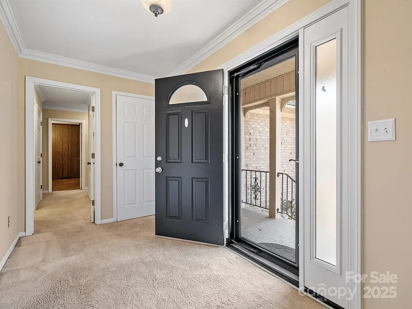
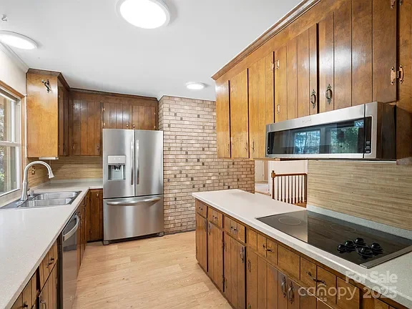
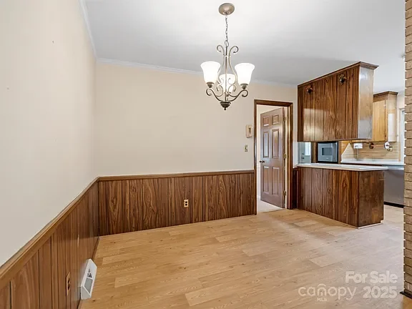
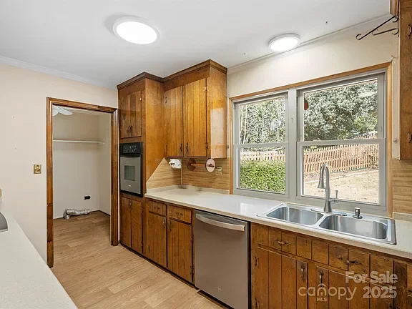
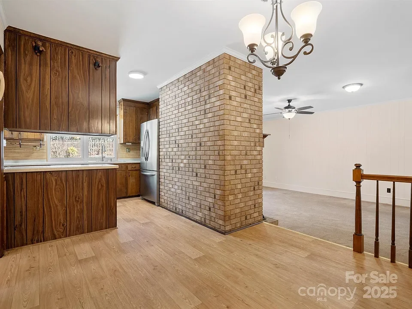
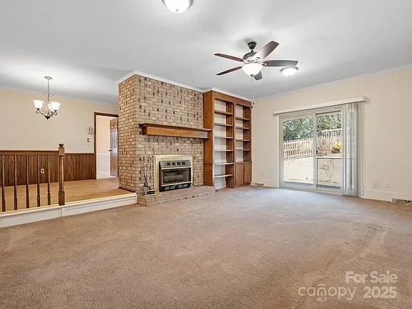
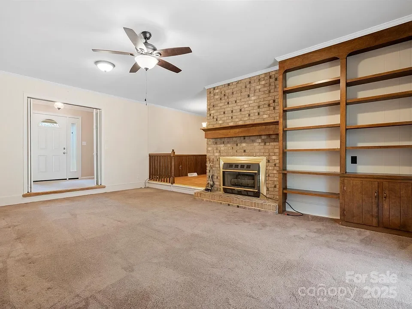
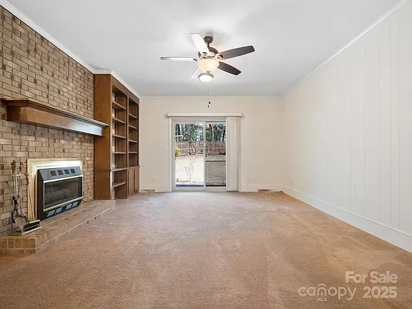
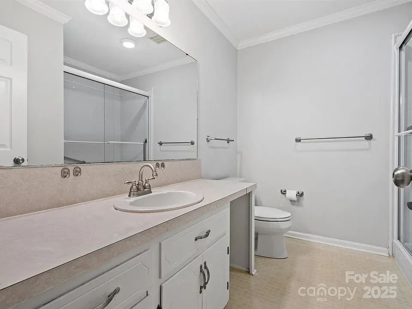
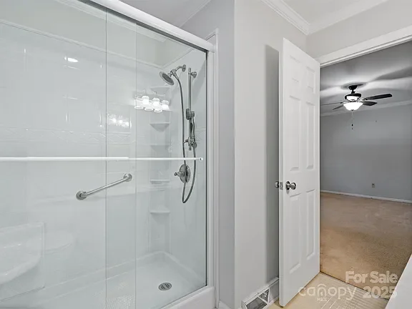
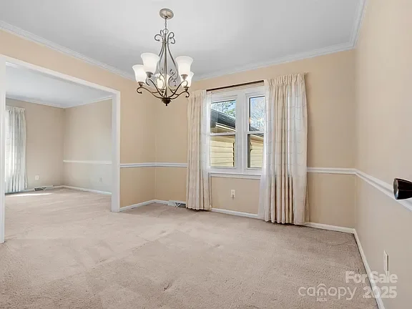
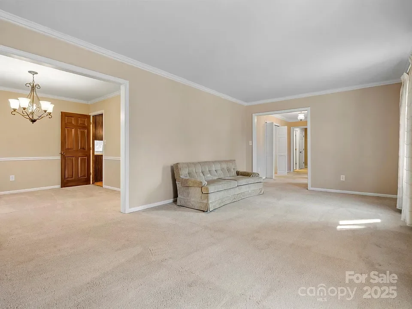
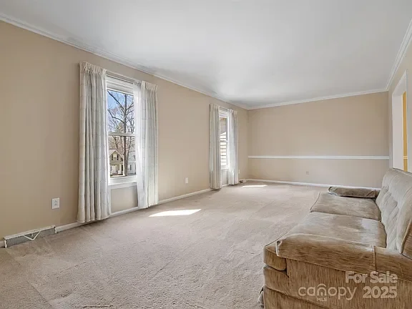

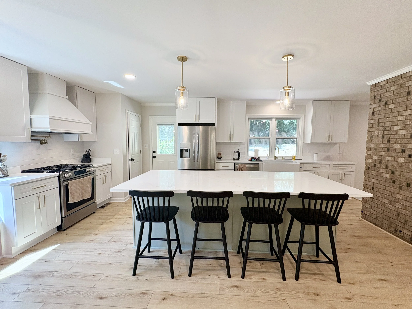
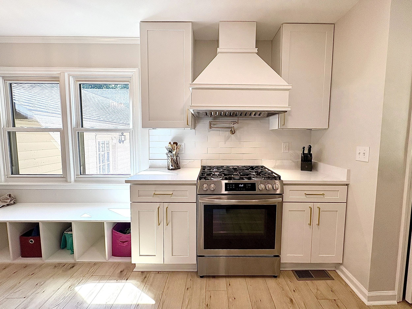
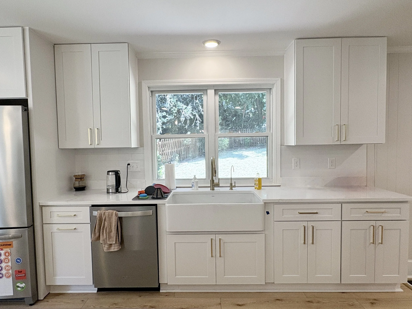

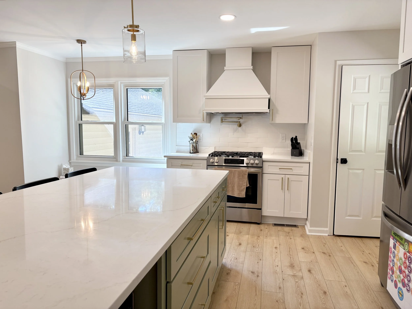
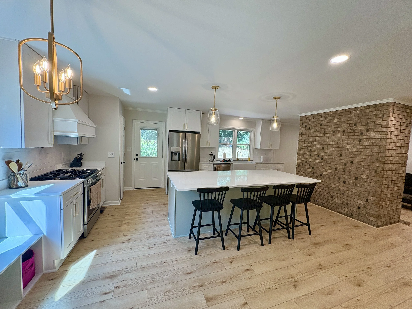
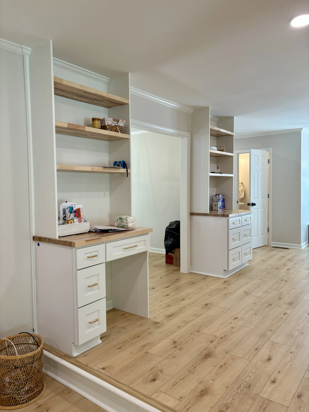
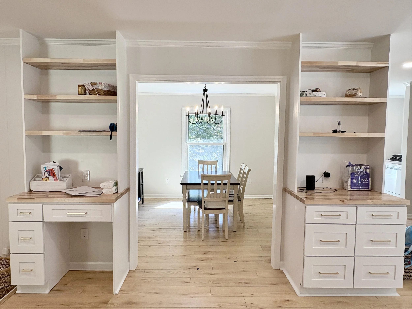
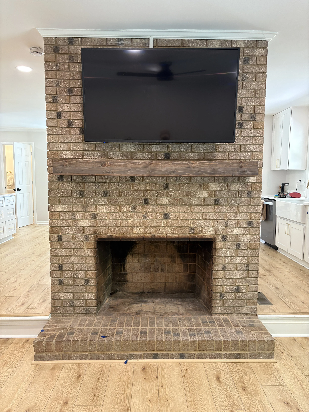
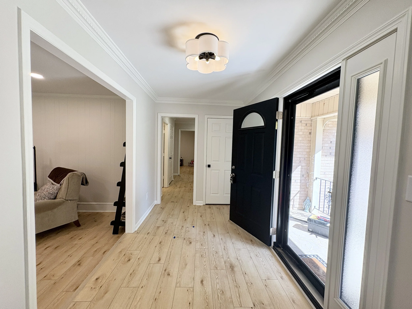
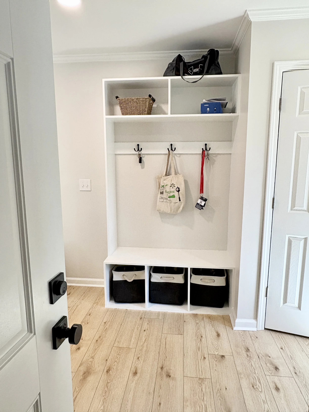
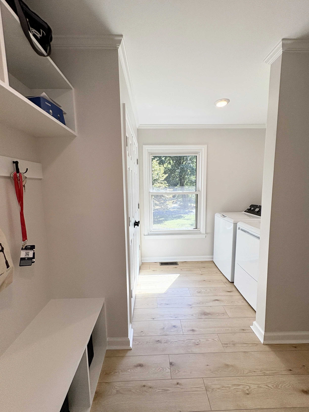
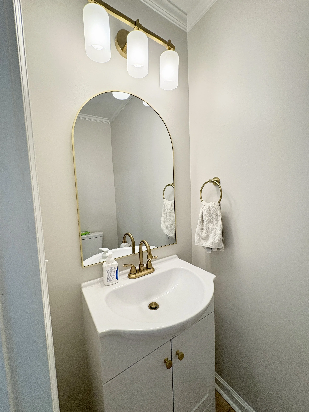
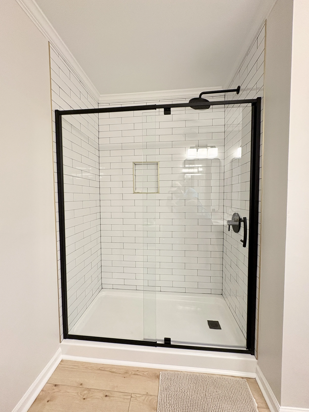

Contact us
Interested in working together? Fill out some info and we will be in touch shortly. We can’t wait to hear from you!
